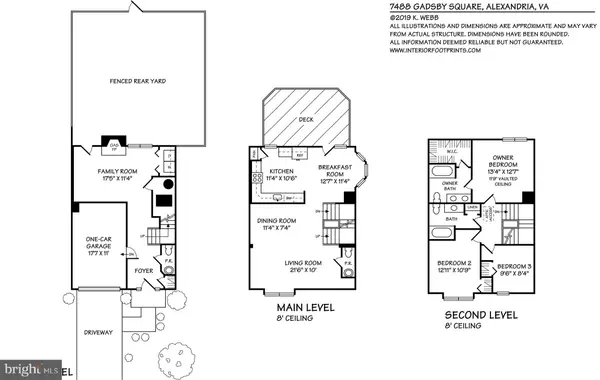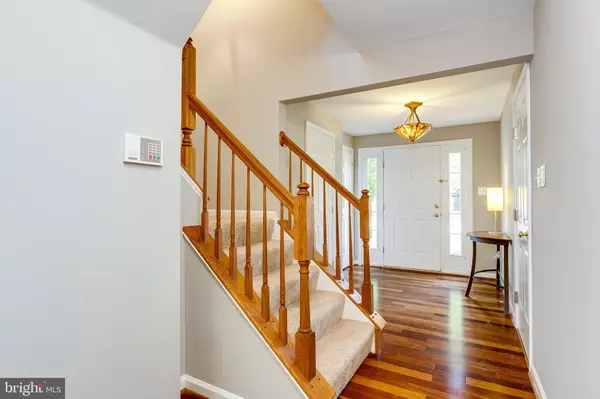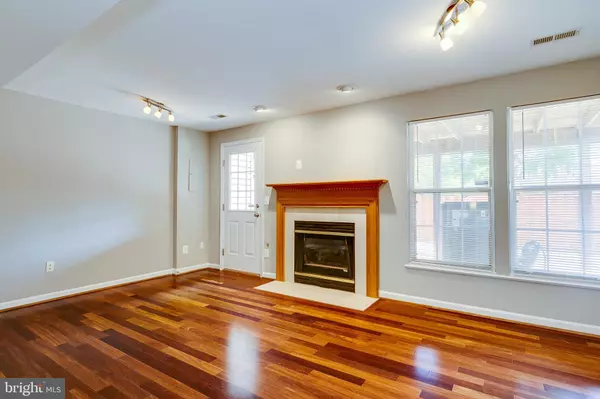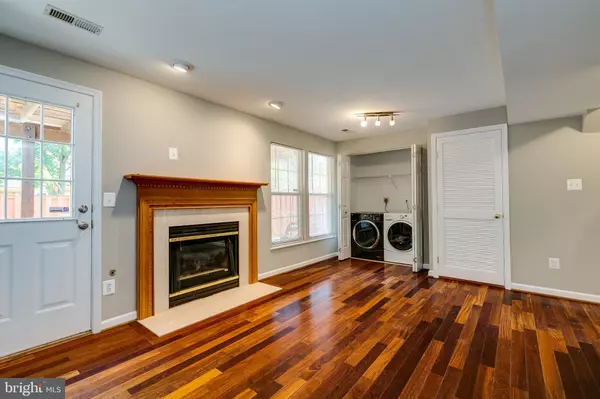$506,000
$499,999
1.2%For more information regarding the value of a property, please contact us for a free consultation.
7488 GADSBY SQ Alexandria, VA 22315
3 Beds
4 Baths
1,554 SqFt
Key Details
Sold Price $506,000
Property Type Townhouse
Sub Type End of Row/Townhouse
Listing Status Sold
Purchase Type For Sale
Square Footage 1,554 sqft
Price per Sqft $325
Subdivision Kingstowne
MLS Listing ID VAFX1096438
Sold Date 11/26/19
Style Traditional
Bedrooms 3
Full Baths 2
Half Baths 2
HOA Fees $104/mo
HOA Y/N Y
Abv Grd Liv Area 1,554
Originating Board BRIGHT
Year Built 1994
Annual Tax Amount $5,681
Tax Year 2019
Lot Size 2,890 Sqft
Acres 0.07
Property Description
Wonderful end unit that is move-in ready, but at a price point that still allows for the new owner to update and add value to the home with his or her own personal touches. Great floor plan with 3 real bedrooms and 2 full bathrooms on the bedroom level, and powder rooms on both the entry level and the kitchen/living/dining level. All living space is above grade and the home gets excellent natural light. The HVAC was replaced in 2015, and the owner made several updates during her ownership (kitchen, wood floors in the entry and living/dining levels, new master bathroom flooring, carpet on bedroom level and stairs ( 1 yr old). The windows, roof and deck are original, but the owner has made recent repairs to extend the life of the roof and deck. Kingstowne is a planned community with numerous amenities like pools, tennis, volleyball and basketball courts, playgrounds, a fitness center and much more. Shopping, entertainment and restaurants are also in very close proximity to this home. The Franconia-Springfield Metro/VRE station is less than 2 miles away (Park & Ride available), and there is a bus stop to/from that station at the intersection of Beulah and Kingstowne Commons Drive ( .4 mi walk). From the Franconia-Springfield Metro Station, Old Town Alexandria is 2 stops, National Airport is 4 stops, and Amazon's HQ2 is 5 stops! Seller has the right to accept or reject any offer.
Location
State VA
County Fairfax
Zoning PDH-4
Interior
Interior Features Kitchen - Table Space, Primary Bath(s), Pantry, Walk-in Closet(s), Wood Floors, Upgraded Countertops
Hot Water Natural Gas
Heating Forced Air
Cooling Central A/C, Programmable Thermostat
Flooring Hardwood, Ceramic Tile, Carpet
Fireplaces Number 1
Fireplaces Type Gas/Propane
Equipment Dishwasher, Disposal, Dryer, Exhaust Fan, Icemaker, Microwave, Range Hood, Refrigerator, Oven/Range - Electric, Washer - Front Loading, Water Heater
Fireplace Y
Appliance Dishwasher, Disposal, Dryer, Exhaust Fan, Icemaker, Microwave, Range Hood, Refrigerator, Oven/Range - Electric, Washer - Front Loading, Water Heater
Heat Source Natural Gas
Laundry Main Floor
Exterior
Parking Features Garage Door Opener
Garage Spaces 2.0
Amenities Available Basketball Courts, Bike Trail, Community Center, Fitness Center, Recreational Center, Swimming Pool, Tennis Courts, Tot Lots/Playground, Volleyball Courts
Water Access N
Accessibility None
Attached Garage 1
Total Parking Spaces 2
Garage Y
Building
Story 3+
Sewer Public Sewer
Water Public
Architectural Style Traditional
Level or Stories 3+
Additional Building Above Grade, Below Grade
New Construction N
Schools
School District Fairfax County Public Schools
Others
Pets Allowed Y
HOA Fee Include Common Area Maintenance,Management,Reserve Funds,Road Maintenance,Snow Removal,Trash
Senior Community No
Tax ID 0913 15 0182
Ownership Fee Simple
SqFt Source Estimated
Special Listing Condition Standard
Pets Allowed Dogs OK, Cats OK
Read Less
Want to know what your home might be worth? Contact us for a FREE valuation!

Our team is ready to help you sell your home for the highest possible price ASAP

Bought with Michael White • Samson Properties





